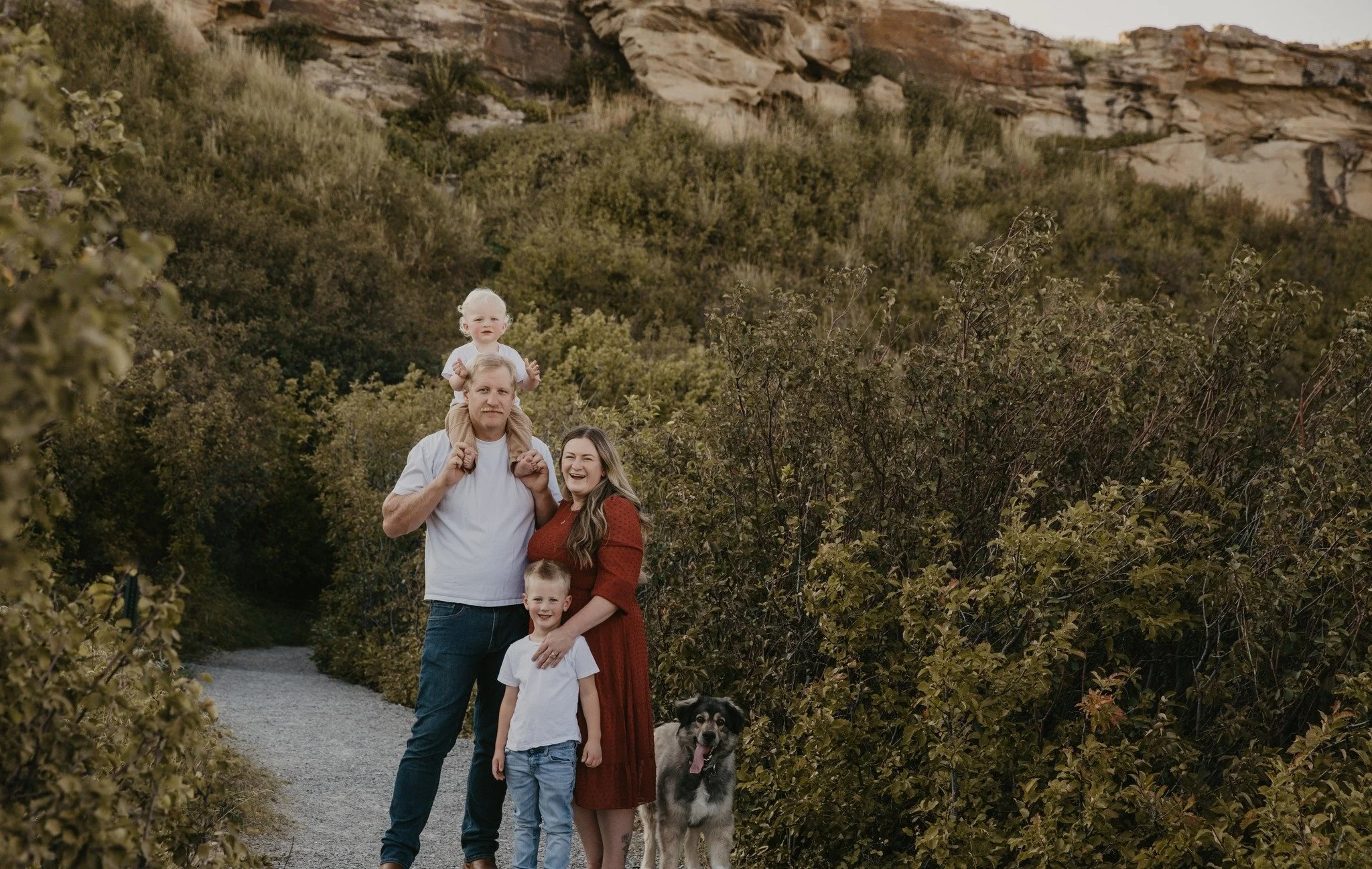
ABOUT US
Our connection to this building began years ago, during our visits to Alain’s Java Shop, a beloved local spot where we discovered antique treasures. Among them were honey tins from Danny’s grandpa, Fred, a beekeeper in Granum, adding a personal touch to what would soon become a much bigger journey. When the time came to purchase the historic Bank of Commerce building from Alain, it felt like the perfect way to preserve both stories and community connections.
Built in 1910, the Commerce building is a cornerstone of Fort Macleod’s history. With its character-rich architecture, it reflects the community’s spirit and resilience. We’ve made it our mission to honor that history while creating a modern, versatile space where people can come together to work, learn, and grow.
The top floor has been fully renovated, blending the building’s original features with modern updates to offer a welcoming and inspiring environment. The main floor, though still under renovation, remains open and active. Eventually, the basement will transform into a makerspace and classroom, designed to spark creativity and collaboration.
The Vault isn’t just a workspace — it’s a place where ideas flourish and connections thrive. Whether it’s an entrepreneur building a dream, a non-profit hosting an event, or artists gathering to collaborate, The Vault is here to support the diverse needs of the Fort Macleod community.
Our philosophy centers on community, collaboration, and creativity. We believe that having accessible spaces for people to connect makes communities stronger. That’s why we’re committed to preserving the heritage of this building while creating an inviting space for new stories to unfold.
Thank you for being part of this journey with us. We look forward to building the future of The Vault together, honoring the past while creating something meaningful for everyone.
- Danny & Kenzie Hengerer
A Glimpse into Our Renovations.
-

TOP FLOOR
The upstairs of the historic 1910 Bank of Commerce building in Fort Macleod, now known as The Vault, was partially complete. We have since upgraded fixtures, installed new heating and air conditioning systems, added doors, and are currently replacing the single-pane windows with dual-pane windows for improved energy efficiency and comfort.
-

BATHROOMS
We've added two bathrooms to the upstairs space, equipped with natural light, charming penny tile floors, and the original fir doors, preserving the building's historic charm.
-

COMMUNITY BOARDROOM
We've created a boardroom that comfortably fits 8-10 people, featuring natural lighting, a large SMART TV, and views of the River Bottom and the historic American Hotel, conveniently located just off the kitchenette.
-

WINDOW RESTORATION
We've upgraded the original single-pane windows with dual-pane sealed units, prioritizing the integrity of the wood and the building's historical aesthetic. With only a few done so far, we can already notice the difference in sound within the space!
